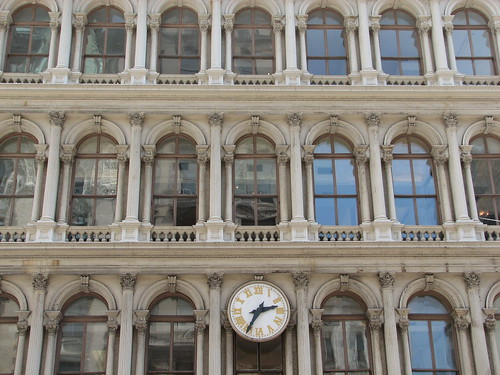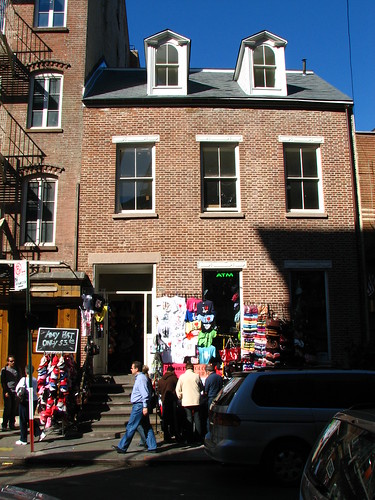A.K.A.: SoHo-Cast Iron Historic District
Location: roughly bounded by West Broadway, Houston, Crosby, and Canal Streets
Built: from early 1800s to today; most cast-irons date from 1870s
Architects: multiple
National Register Number: 78001883
Listed: June 29, 1978
Visited: June 21, 24, and 26; August 8 and 31, 2008
Additional Information: LPC Landmark Designation Report
![Broome Street panorama]()
To recap:
80a. 390 West Broadway
80b. 107 Spring Street and 105 Mercer Street
80c. 327, 325, 323, and 321 Canal Street
80d. 139 Greene Street and 143 Spring Street
80e. 307-311 Canal Street (a.k.a. The Arnold, Constable Building)
80f. 502-504 Broadway (a.k.a. Bloomingdale's SoHo.)
80g. 443-445 Broadway and 18 Mercer Street
80h. 383-385 and 391-393 West Broadway
80i. 427-429 Broadway (a.k.a. The A. J. Dittenhoefer Building)
80j. 448 Broome Street
80k. 65, 67, 69-71, 73, 75, 77, 79 and 81 Greene Street
80l. 28-30 Greene Street (a.k.a. The Queen of Greene Street)
80m. 72-76 Greene Street (a.k.a. The King of Greene Street)
80n. 47-49 Mercer Street
80o. 477-479 Broome Street and 469-475 Broome Street (a.k.a. The Gunther Building)
80p. 103-105 and 101 Greene Street
80q. 569-575 Broadway
80r. 109-111 Prince Street
80s. 549-555 Broadway (a.k.a. The Rouss Building)
80t. 112-114 Prince Street
80u. 484-490 Broome Street
80v. 443-449 Broome Street
80w. 561-563 Broadway (a.k.a. The Little Singer Building)
80x. 103-107 Prince Street (a.k.a. The SoHo Apple Store)
80y. 599-601 Broadway (and Forrest Myers' The Wall)
80z. 40 Mercer Street
Back down to Nolita, Little Italy, Chinatown and the Civic Center. But first: the E.V. Haughwout Building.
Location: roughly bounded by West Broadway, Houston, Crosby, and Canal Streets
Built: from early 1800s to today; most cast-irons date from 1870s
Architects: multiple
National Register Number: 78001883
Listed: June 29, 1978
Visited: June 21, 24, and 26; August 8 and 31, 2008
Additional Information: LPC Landmark Designation Report

To recap:
80a. 390 West Broadway
80b. 107 Spring Street and 105 Mercer Street
80c. 327, 325, 323, and 321 Canal Street
80d. 139 Greene Street and 143 Spring Street
80e. 307-311 Canal Street (a.k.a. The Arnold, Constable Building)
80f. 502-504 Broadway (a.k.a. Bloomingdale's SoHo.)
80g. 443-445 Broadway and 18 Mercer Street
80h. 383-385 and 391-393 West Broadway
80i. 427-429 Broadway (a.k.a. The A. J. Dittenhoefer Building)
80j. 448 Broome Street
80k. 65, 67, 69-71, 73, 75, 77, 79 and 81 Greene Street
80l. 28-30 Greene Street (a.k.a. The Queen of Greene Street)
80m. 72-76 Greene Street (a.k.a. The King of Greene Street)
80n. 47-49 Mercer Street
80o. 477-479 Broome Street and 469-475 Broome Street (a.k.a. The Gunther Building)
80p. 103-105 and 101 Greene Street
80q. 569-575 Broadway
80r. 109-111 Prince Street
80s. 549-555 Broadway (a.k.a. The Rouss Building)
80t. 112-114 Prince Street
80u. 484-490 Broome Street
80v. 443-449 Broome Street
80w. 561-563 Broadway (a.k.a. The Little Singer Building)
80x. 103-107 Prince Street (a.k.a. The SoHo Apple Store)
80y. 599-601 Broadway (and Forrest Myers' The Wall)
80z. 40 Mercer Street
Back down to Nolita, Little Italy, Chinatown and the Civic Center. But first: the E.V. Haughwout Building.


















































